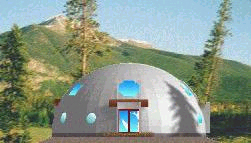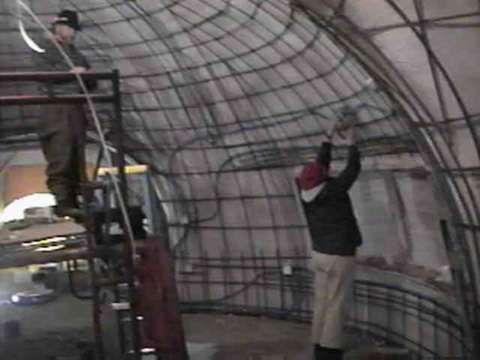|
Back to Case Studies

Monolithic Domes
An interesting alternative building construction method is that of the “Monolithic Dome”. This is a rather futuristic-shaped building that basically consists of a concrete-reinforced dome. The dome itself can take many forms, connect to other domes, include multiple floors, etc. Webster’s defines monolithic as “something large and powerful that acts as a single, unified force”. This is accomplished in this construction method by the continuous form of concrete that defines the shape of the dome structure. It is a building technique with much inherent strength that also has very significant energy efficiency properties. Sprayed-in place polyurethane foam is quite often used in the process, especially in climates such as New England. FOAM-TECH has been involved as the foam applicator on monolithic dome projects.
The following is a very brief, general overview of the construction
sequence:
A design is determined. This is essential for
knowing the size and strength of the typical concrete poured foundation
and for fabricating the "airform" that must be custom made for each
building. The airform is a balloon-like form that is inflated and defines
the buildings ultimate shape.
- The airform is then attached to the foundation
and inflated. It remains inflated to the very end of the construction
process.
- Polyurethane foam is sprayed in an
approximately 3 to 4 inch layer.
- Reinforced steel bars (rebar) are installed in
a mesh formation and follow the shape of the dome that has been formed by
the foam.
- Shotcrete (spray concrete) is sprayed over the
rebar and when it cures the airform is deflated and removed from the
outside and the monolithic structure is intact. The building is finished
with a layer of shotcrete applied to the exterior
Some of the advantages of this particular kind of construction are as
follows:
- Superior energy efficiency due to extremely
low air infiltration and the insulation performance available from
spayed-in-place polyurethane foam.
- The heat sink capability of the structure.
Warm air from the inside is absorbed by the concrete wall system and
radiates evenly through the interior.
- Superior fire proofing due to the inherent
abilities of masonry structures. These dwellings typically enjoy low fire
insurance premiums
Back to Case Studies
| 





