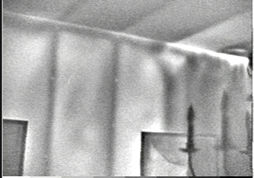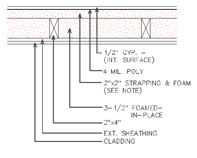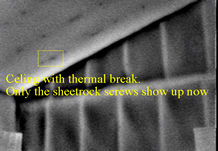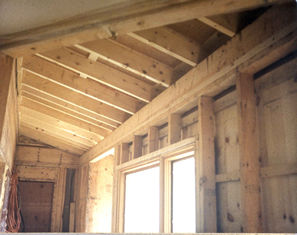|
|||||||||||||||
|
|||||||||||||||
|
|
Back to Building Envelope Theory Topics Thermal Bridges and Thermal BreaksSee Also : Thermal and Ignition Barriers - Manufacturers of Fire Barrier MaterialsThe Moisture Control Handbook defines a thermal bridge as “regions of relatively high heat flow conductance in a building envelope.” The authors go on to provide examples of common thermal bridges,
This implies that in a typical wood stud wall, the wooden studs are thermal bridges, and will create a cold area (compared with the insulated cavity) where the stud meets the interior sheetrock. This is illustrated in the infrared image to the right where the “cold spots” created by the studs show up as dark lines. These cold spots compromise the insulation and lower the effective average R-value of the whole wall. In addition to lowering the total R-value of a wall, the cold spot can lead to condensation problems. If any moisture did manage to get into the wall cavity, the cold wood stud near the sheetrock would be the first surface where water vapor would condense into liquid form. Whole Wall SystemRichard T. Bynum writes in Insulation Handbook:
Since the R-value of the insulation material alone does not accurately indicate the average R-value of the whole wall system, Bynum describes three methods for measuring R-values: Clear wall R-value: This is the R-value of a wall with just studs and does not include the framing included in windows, doors and exterior corners. Center of Cavity R-value: This is the R-value estimate of the area of the cavity space between studs that contains the most insulation. Whole wall R-value: This is an R-value estimation that includes both the clear wall estimate of R-value and takes into account additional framing like windows, doors and exterior corners. Bynum makes the statement that “For some conventional wall systems, the whole wall R-value is as much as 40 percent less then the clear wall R-value.” For more information about R-values for both wood and steel walls systems, click here. Thermal BreaksA thermal break is an insulating material, intended to prevent structural elements such as studs and concrete slab floors from acting as a thermal bridge. One typical example of thermal break would be foam sheets placed over the exterior sheathing of a building as shown in the diagram to the right. The thermal break provides a layer of insulation that will resist heat flow through the thermal bridge. Sprayed or Injected Foam
Sprayed or injected foam can provide a thermal break for the various thermal bridges in a wall assembly, just like the foam sheets in the example above. In the photograph to the right, strapping is placed between the studs and the exterior sheathing. When the foam is sprayed into the wall cavity it will flow between the stud wall and the sheathing. The foam between the studs and sheathing is a thermal break. This design will increase the whole wall R-value of the building. ReferencesBynum, Richard, 2001. Insulation Handbook, McGraw-Hill, New York, NY. Lstiburek, Joseph and John Carmody, 1993. Moisture Control Handbook, Van Nostrand Reinhold, New York, NY. Lstiburek, Joseph, 1998. Builders Guide: Cold Climates, Building Science Corporation, Westford, MA. | |||||||||||||
 |
|||||||||||||||







