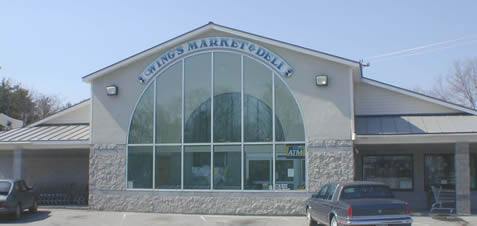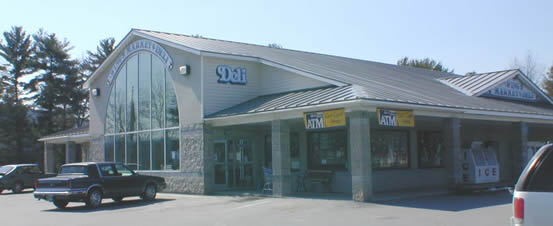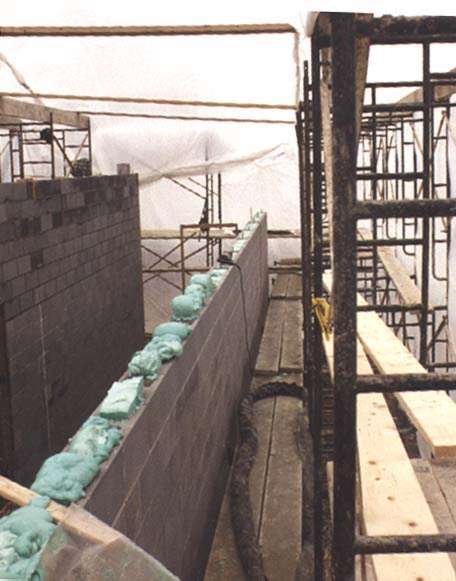|
|||||||
|
|||||||
|
|
Wing’s Market and Deli Case StudyThe Integra Wall SystemIn the fall of 1995, FOAM-TECH was contracted by the owner to help design and construct a new facility for a local chain of grocery stores. The goals of the project were to design a durable, low maintenance, energy efficient structure that was attractive and cost effective to build. The building is approximately 15,000 square feet and includes the following:
The Integra Wall System and SUPERGREEN FOAM were used to meet the criteria the owner had set forth. The single wythe wall system provided interior and exterior finishes in one step, with only the walk-in freezer requiring additional insulation to meet thermal performance specifications.
Testimonial: "The store feels like it is air conditioned (it isn't) in the summer and requires very little heat over and above the waste heat from the refrigeration compressors and lighting."
Related Information
| |||||
 |
|||||||





