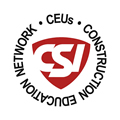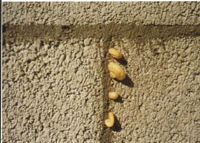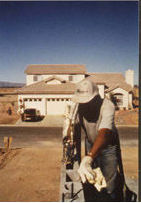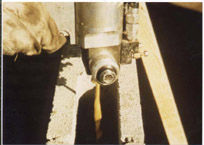 |
 |
 |
|
|
|
|
|
|
|
|
|
|
|
The Integra Wall System
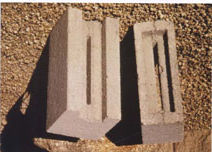 |
The "Integra Wall System" is an engineered and post-tensioned masonry block wall system that may be used in either load-bearing or non-load bearing conditions. The Integra Wall System uses masonry units that are usually open on both ends with a reduced center web to reduce thermal bridging to a minimum. However, there may be times when a single open-end bond beam or standard shaped unit may be used, as in the case of architectural faced units.
Reinforcing The Integra Wall System uses post-tensioned technology along with, at times, conventional methods of reinforcing.
|
|
|
|
Vertical reinforcing consists of 7/16th" high tensile strength steel rods that are roll-threaded at each end. These rods, depending upon the height of the wall, may be a single length rod or may be in multiple sections. They are connected to the proprietary anchor bolts, which are placed in a conventional concrete or masonry foundation. Horizontal reinforcing may include conventional joint reinforcing when determined by the structural engineer to be necessary.
The Integra Wall System Delivers
-
All the benefits of a conventional block wall system
-
A post-tensioning system for exceptional stability
-
Designed to be used in all types of residential and commercial buildings
-
Optimum thermal performance when filled with specially formulated closed-cell polyurethane foam
-
The foam system is designed to be impermeable to water absorption
Case Studies
Articles about the Integra Wall System
|
-
Unique “Post-Tensioned Insulated Block Wall System
- Energy Design Update Newsletter -
Superlite Energizes Block Wall Market
- Concrete Products Magazine
More Information
Contact us to start your project today

