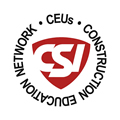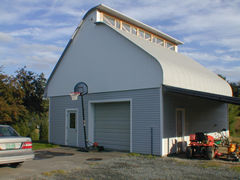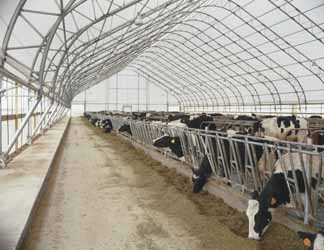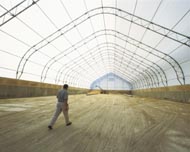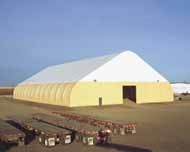 |
 |
 |
|
|
|
|
|
|
|
|
|
TECH-FORMS Building System
We turn tents into year-round buildings
|
TECH-FORMS is a building design concept for creating buildings or building assemblies that incorporates curves in to the design.
How are TECH-FORMS made?
A TECH-FORM building assembly starts with a lightweight framework such as steel tubing, which then gets covered with fabric. High-density polyurethane foam is then applied to the inside, which binds the framework and fabric and gives the assembly strength and stability.
Where can TECH-FORMS be used?
-
Curved Roof Assemblies
-
Quonset Hut Buildings
-
Heated Covered Walkways
-
Swimming Pool Buildings
-
Features and Benefits
-
Superior Insulation Qualities
-
Incorporate curved shapes into building design
-
TECH-FORMS can stretch over long spans
The challenges
We receive many calls from people who own or are considering building low-cost clear-span structures for homes, businesses, etc. These include domes, inflated structures, and Quonset hut-type buildings. Unfortunately, these low-cost structures are often difficult to turn into formal insulated buildings without significant additional construction inside of the building enclosure. Often, the additional work required to turn them into high-performance, energy-efficient buildings is more costly than the original enclosure. Bringing natural light into these structures is often difficult or results in poor energy performance. Finally, most of these systems have limited flexibility in the shape or forms that can be created, usually only allowing designs to be comprised of simple or intersecting basic hemispherical or cylindrical components.
The solution
To this end, we have created a system that incorporates the insulation, sheathing, and roofing into the structure. Lightweight, structurally efficient tubular or truss frames that can be bent or fabricated to create unlimited architectural shapes. This allows complete design flexibility, limited only by the shape of any combination of framing elements, rather than by curved forms supported by air pressure or structural arches. The interior or exterior sheathing is sprayed with foam insulation to create a stressed-skin closure system, achieving a dual use for the high-performance materials. As a result, virtually any shape can be created by creating a structural cladding system stretched over the lightweight framing, including window and door openings in vertical planes. In smaller structures, simple, single-layer framing like the tubular greenhouse frame elements, membrane roofing with spray-applied polyurethane foam coated with a protective finish form the entire structure. For larger structures, trussed framing members are sheathed onto the inside and sprayed with polyurethane to stabilize and insulate the inner skin, and then membrane roofing is stretched over the outer plane of the frame.

