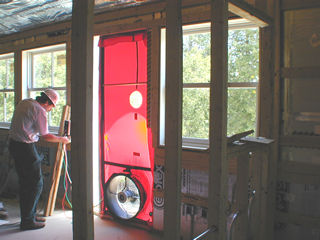 |
 |
 |
|
|
|
|
|
|
|
|
|
Testing for Air Leakage
Why test for air leakage?
|
Air infiltrating or ex-filtrating causes significant problems. Air leaking into a building can carry moisture that can later condense in wall or roof cavities. The second problem is heat loss. Richard T. Bynum writes in his Insulation Handbook, “Infiltration can comprise almost 50% of all heat loss during the winter months.” Common sources of heat loss from air infiltration:
-
Sill plates
-
Electrical wall outlets
-
Duct systems
-
Windows
-
Openings for electrical wiring or plumbing that lead into basements or attics
-
Plumbing vent pipes
-
Recessed lighting in insulated ceilings
See Air Barriers in our Building Envelope Theory section for more information.
The first step is to determine the extent of the air leakage. To accomplish this a Blower Door Test is performed.
What is a Blower Door Test?
A blower door test is used to quantify building air leakage. In general, the more data that can be gathered specific to the building (i.e. that details its unique characteristics), the more precisely the data from the blower door test can be interpreted. The point here is that accurate execution of the blower door test is the first step; the second is to gather supporting data specific to the building itself.
The standard blower door test is a depressurization test. This means that air will be blown out from the building, creating a negative pressure in the building. The forces created by the blower door fan for this test (up to at least 50 Pascals) are quite powerful and will tear material from walls that is not securely fastened. If the building is not finished (i.e. test is performed during construction), then the walls, floors, and ceiling should be of a material that can withstand the negative pressure. Sheet rock and rigid foam will hold, Tyvek, poly, and aluminum vapor and air-barrier materials probably will not.
Air sealing and insulation make a difference
One of our clients had blower door tests conducted on his 2 1/2 story log cabin both before and after air sealing and insulating his home with polyurethane foam.
Before air sealing and insulation: March 1998
14.90 air changes per hour
.99 estimated natural air changes per hour
After air sealing and insulation: July 2000
3.86 air changes per hour
.30 estimated natural air changes per hour
The owner has since reported a significant reduction in heating expenses. He went from burning 14 1/2 cords of wood down to 2 1/4 cords of wood. (The Energy Conservation Group estimates that a cord of wood is the equivalent of 125 gallons of fuel oil.)
Results from blower door test after air sealing
|
Project |
ACH50/ Volume |
Equivalent Leakage Area (sq. in.) |
Leak Ratio |
Natural Air Leakage |
|
Ethrington |
2.46 |
228” |
3.78 |
.38 |
|
Dunham |
2.21 |
204” |
3.17 |
.36 |
|
Logic Associates Office |
.57 |
46” |
.78 |
.03 |
Effective air leakage: The estimated size of the hole (in square inches) if all of the individual leaks were combined into one hole.
Leak Ratio: This ratio is derived by dividing the equivalent leakage area by the total surface area of the building. This ratio is a good way to compare the air tightness of buildings that have different volume and surface areas.
Natural air leakage ratio: This is the estimated leak ratio for the building without the blower door causing pressure differences between the inside and outside of the building.


