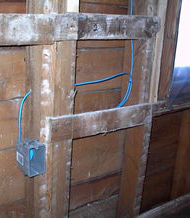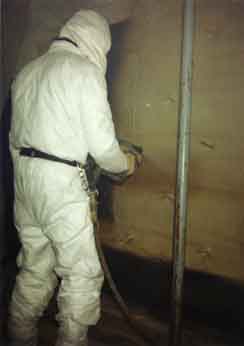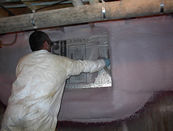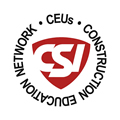 |
 |
 |
|
|
|
|
|
|
|
|
|
|
|
|
Work Area Preparation
Piping and wiring (except valves and junction boxes that we will protect) will be avoided when possible, but should be protected if they are an aesthetic issue (related work by others).
The GC/Owner will securely fasten or brace all wiring in wall/ceiling bays to be
 spray-foamed
so that expansion of spray-applied foam shall not
cause wiring to "float". Wiring shall be
positioned within the wall/ceiling cavity to be
foamed, in order to prevent damage to wiring during
the trimming of the foam and while attaching
finishes. Areas with exposed wiring will not be trimmed to avoid damage to the wiring.
spray-foamed
so that expansion of spray-applied foam shall not
cause wiring to "float". Wiring shall be
positioned within the wall/ceiling cavity to be
foamed, in order to prevent damage to wiring during
the trimming of the foam and while attaching
finishes. Areas with exposed wiring will not be trimmed to avoid damage to the wiring.
Patching or covering of any holes that are required to do the foam installation and to prevent foam leakage to the outside.
Areas to be spray foamed must be open and accessible to spray application. Bays obstructed on the applicator side by strapping, blocking, ductwork, or other access hindrances are not anticipated in our price and will result in a substantial increase in project costs due to the related reduction in productivity.
Non-foam caulking or sealing under wall shoes or sills, between doubled-up or closely butting framing members (such as top plates, jack studs, and doubled
rafters), between factory mulled window units, and other building cracks or penetrations where there is no space or the location is inappropriate for a foam installation.
Ventilation of the work area during our work. Our crew will employ supplied air equipment; therefore, ventilation for our personnel is not required. If ventilation is required for other personnel occupying the work area, we assume that provisions will be made for them (by others) in order to maintain adequate air changes and protect other parts of the building from vapors generated during our spray work.
Fire protection materials (if any are required). In commercial buildings, foam in accessible spaces should be protected from ignition as required by local code or insurance officials.
Infiltration sealant at doors and windows. Foam panels wrapped in plastic should be installed over vent windows if you want
them to be insulated but re-open able at later date. If you want FOAM-TECH to supply and install these ($25/opening), please let us know the number and size of these openings in advance or
we will not be able to provide this service.
should be installed over vent windows if you want
them to be insulated but re-open able at later date. If you want FOAM-TECH to supply and install these ($25/opening), please let us know the number and size of these openings in advance or
we will not be able to provide this service.

